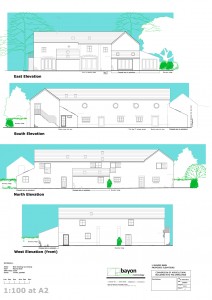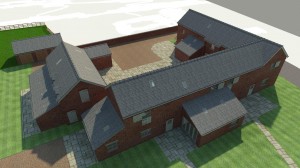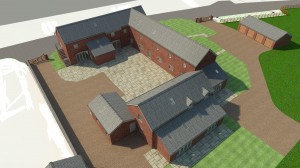Planning approval gained for conversion of a traditional, brick built, range of agricultural buildings in Knutsford, Cheshire.
The approved scheme details 1no two bedroom, 2no four bedroom and 1no three bedroom dwellings. Whilst large additions to barns are not normally acceptable, in this instance, a carefully considered design allowed the addition of extensions totalling over 85sq m and remodelling of a modern addition as to allow the planning inspector to consider the addition suitable for retention allowing it to create additional living accommodation. Garaging for 7 cars was also approved as part of the scheme and designed to appear as a cart house outbuilding.
Internally the space has been carefully subdivided as to retain the scene of volume and space and making use of the exposed roof structures as a feature. Barns are usually long and relatively narrow and this barn is no exception, a central point of entry into each dwelling has avoided the need for long corridors and makes best use of the space available.
We look forward to taking the scheme forward with Tim Hatton and the team at Modern Unique Development Ltd.


