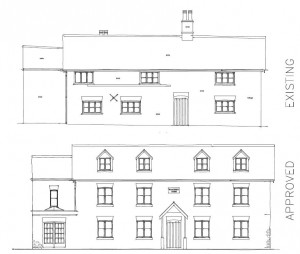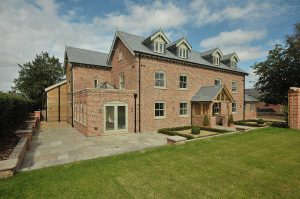Bayon Architectural have achieved planning consents for extensions to a farmhouse within greenbelt resulting in a 40% increase in floor area, increased floor to ceiling heights, car port, porch, new access track and detached garage with store.
Pictured below is the existing and approved front elevation – currently under construction, watch the blog for updates.
In addition to the extensions the outbuildings have been converted into 4 dwellings

